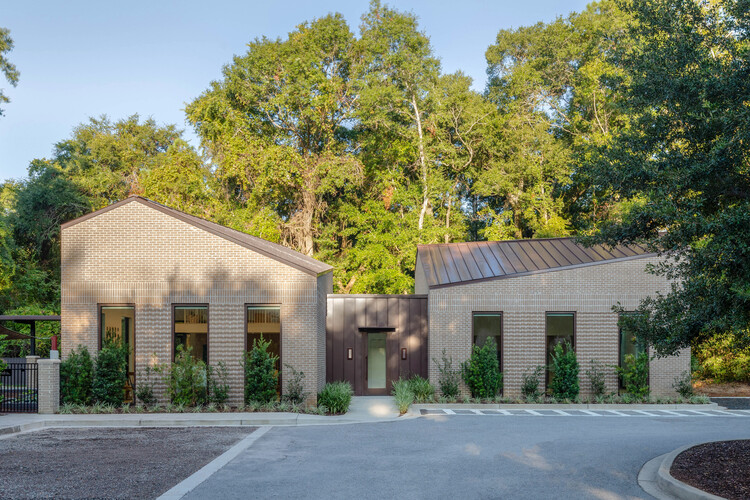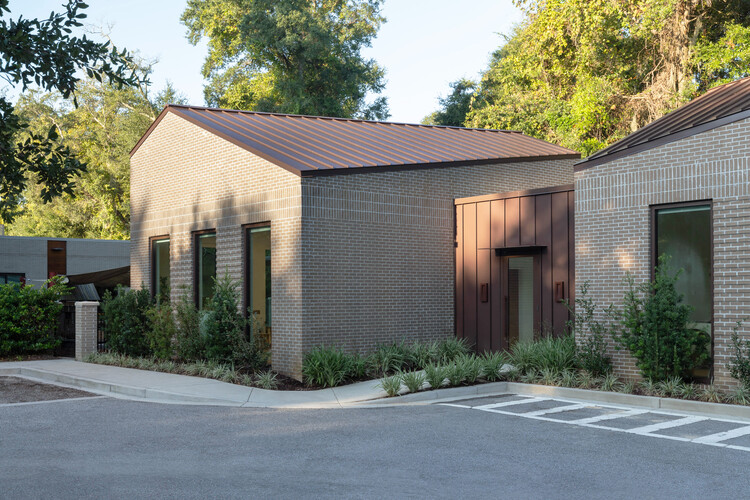
-
Architects: Boyd Architects
- Area: 1800 ft²
- Year: 2024
-
Photographs:Mike Habat Photo
-
Manufacturers: General Shale, Jet Metals, Shaw, Wilsonart
-
Lead Architects: Lucas Boyd, Rachel Boyd

Text description provided by the architects. This project is an expansion of the Chabad of Charleston's rapidly growing Preschool of the Arts. Shortly after completing the original building and launching the school, the program quickly outgrew the two classrooms to which it was designated. The leadership sought to double the attendance of the school while also maintaining the unique character of the site. Unfortunately, the open space on the 2.5-acre site was largely unbuildable due to the 11,000 SF existing building, the program's parking requirements, outdoor play area needs, extensive buffer yards, and protected wetlands.


As a result, the new structure had to be meticulously carved out of the one small pocket of viable space that remained between the original building and the street. This placement, however, did present several advantages including the opportunity to craft a new architectural presence near the site's entry. The new building also replaces the forward-most boundary of the children's outdoor play area, providing an increased sense of security. It is connected to the original building via a covered walkway that allows the existing structure's entrance to be maintained as the primary drop-off and check-in location for the children.




The new structure is intended to contrast the original building while still lending a cohesive architectural identity to the site. The decision to match the original building's material palette but to contrast its rectilinear silhouette is a direct reflection of this intent. The brick cladding is nearly an identical match to that of the original building. The color and tone of the standing seam metal panels reference that of the existing stained cypress cladding but eliminate the short-term maintenance concerns of wood siding.

The new building contains two new classrooms and the necessary supporting spaces. The classrooms have been articulated as separate volumes that are connected by an architecturally subservient "hyphen," which contains the bathrooms, storage, and the emergency exit vestibule. The rotated ridge lines of the classroom volumes create four distinct façade profiles and introduce a playful personality to an otherwise serious and ordered site. While the dimensions are identical, the south classroom contains an asymmetrical vaulted ceiling that accommodates a reading loft for the older children. Large storefront openings provide an abundance of daylight and maintain a visual connection to the outdoor play area and adjacent forested area. A simple, resilient, and natural-looking interior material palette was selected to allow the children, their toys, and their activities to ultimately animate the interior spaces.

























